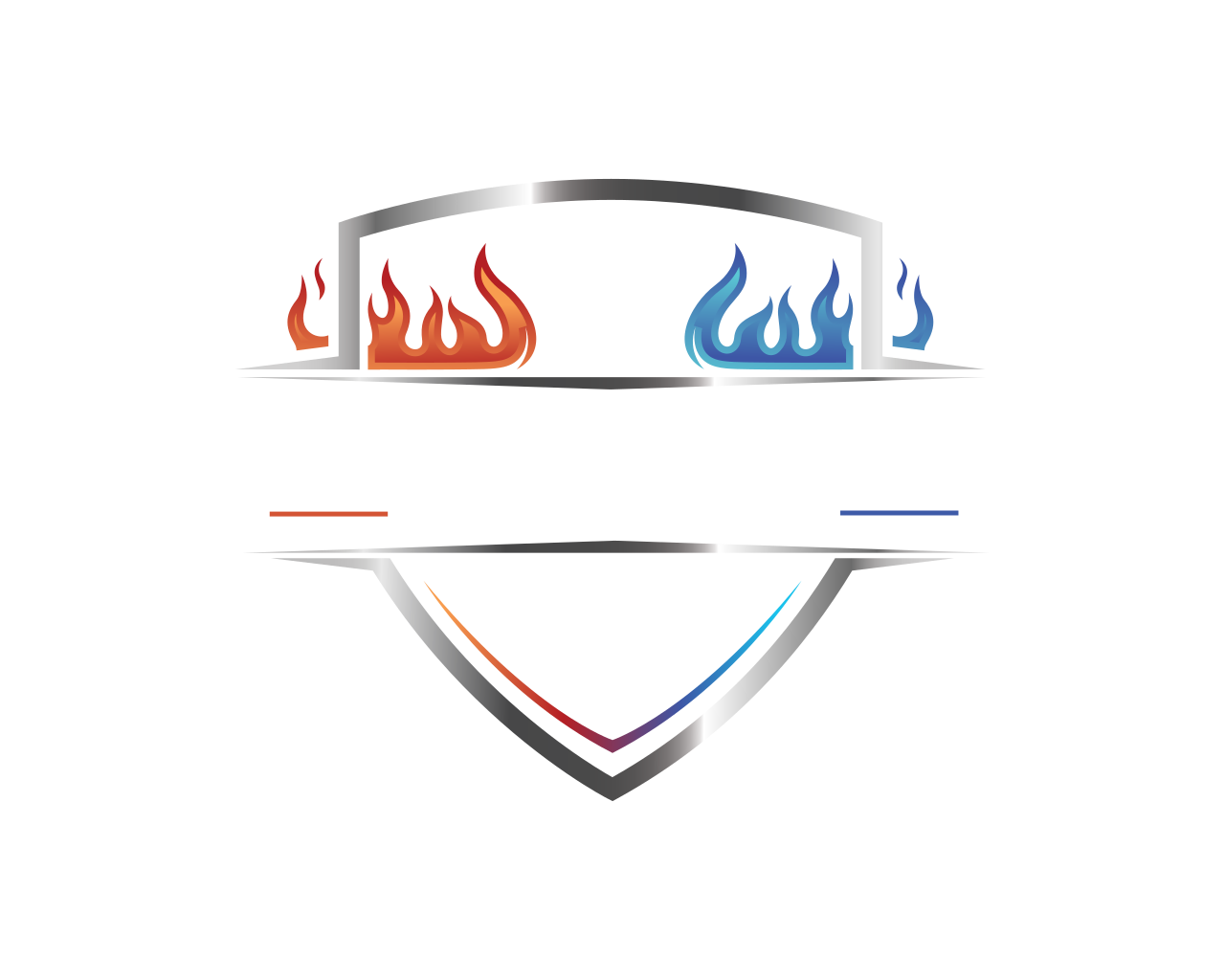HVAC Design-Integration for New Construction & Remodel Projects
We Partner with Homeowners, Builders, and Remodelers to Provide Expert Sizing, Planning, Tear-Out, and Installation Services That Guarantee System Efficiency and Code Compliance
Custom Design & Load Calculation
Precision load calculations and custom hvac system design to guarantee optimal sizing, performance, and long-term efficiency for the structure.
Remodel System Tear Out & Removal
Safe, clean removal and disposal of old furnaces, ac units, and outdated ductwork to prepare the space for a new, high-efficiency system.
Ductwork Modification & Rerouting
Expert sheet metal modification and rerouting of ductwork to accommodate new floor plans, walls, or ceiling designs in remodel projects.
New Construction HVAC Installation
Full installation of furnaces, ac, and heat pumps for new homes and large-scale commercial additions, ensuring all systems are installed correctly and ready for inspection.
Permitting, Zoning & Integration
We handle all necessary permitting and adherence to code, plus the installation of specialized zoning systems for new additions and precise integration with existing systems.

Our Comprehensive 5-Step Project Integration Process
Project Consultation & Planning
We collaborate with builders and owners to define project scope and execute necessary load calculations and system sizing.
Tear-Out, Design & Layout
We safely remove old equipment (remodels) and finalize custom HVAC system plans and precise ductwork layouts (new builds).
Detailed Proposal & Timeline
We provide a clear project plan, detailed quote, and precise construction timeline for seamless integration with other trades.
Precision Installation & Code Check
We execute the installation and modifications using certified, licensed techniques and conduct continuous checks for code compliance.
System Commissioning & Handover
We test and verify all systems for optimal performance and zoning control before project handover and final inspection.
